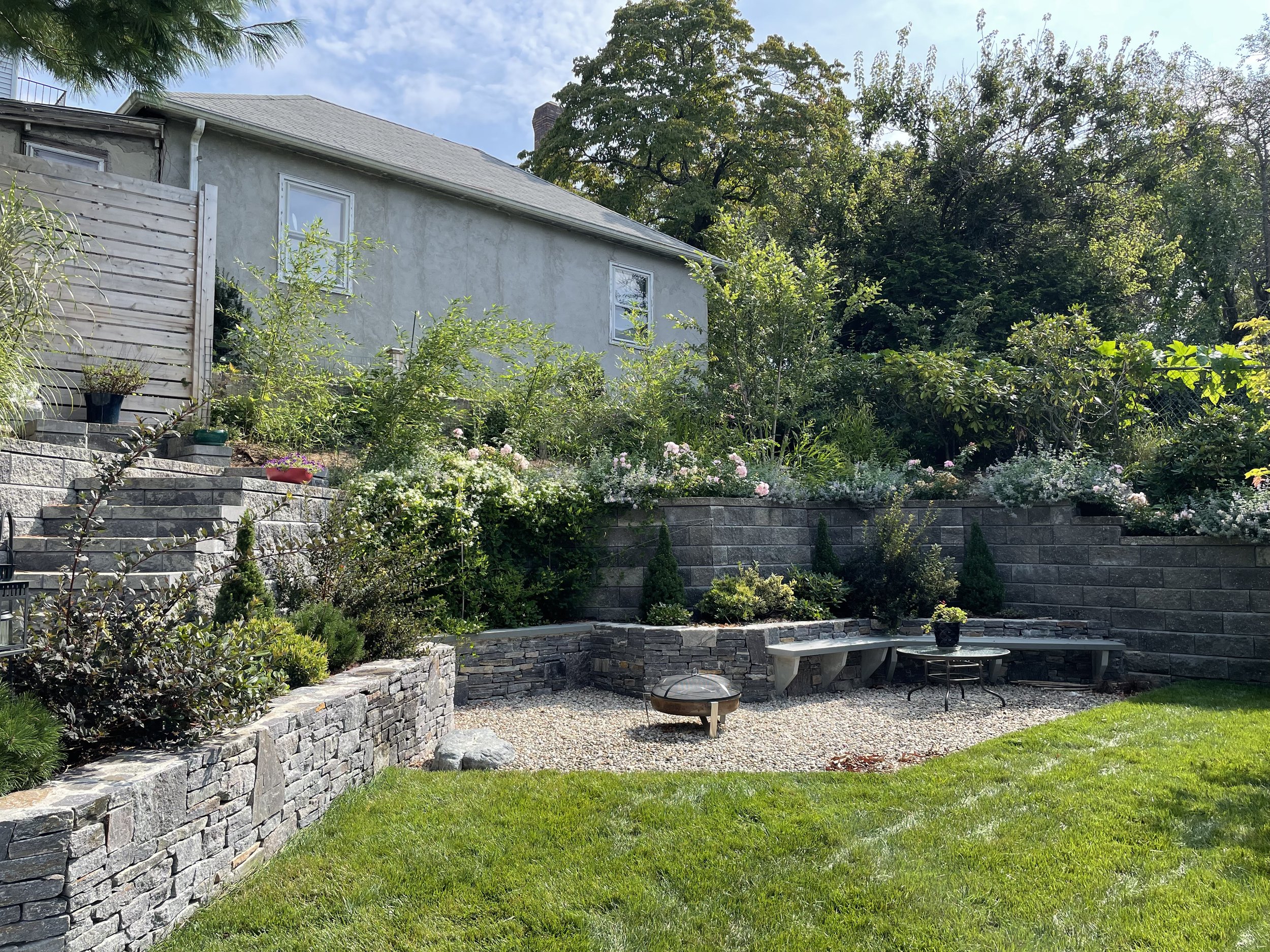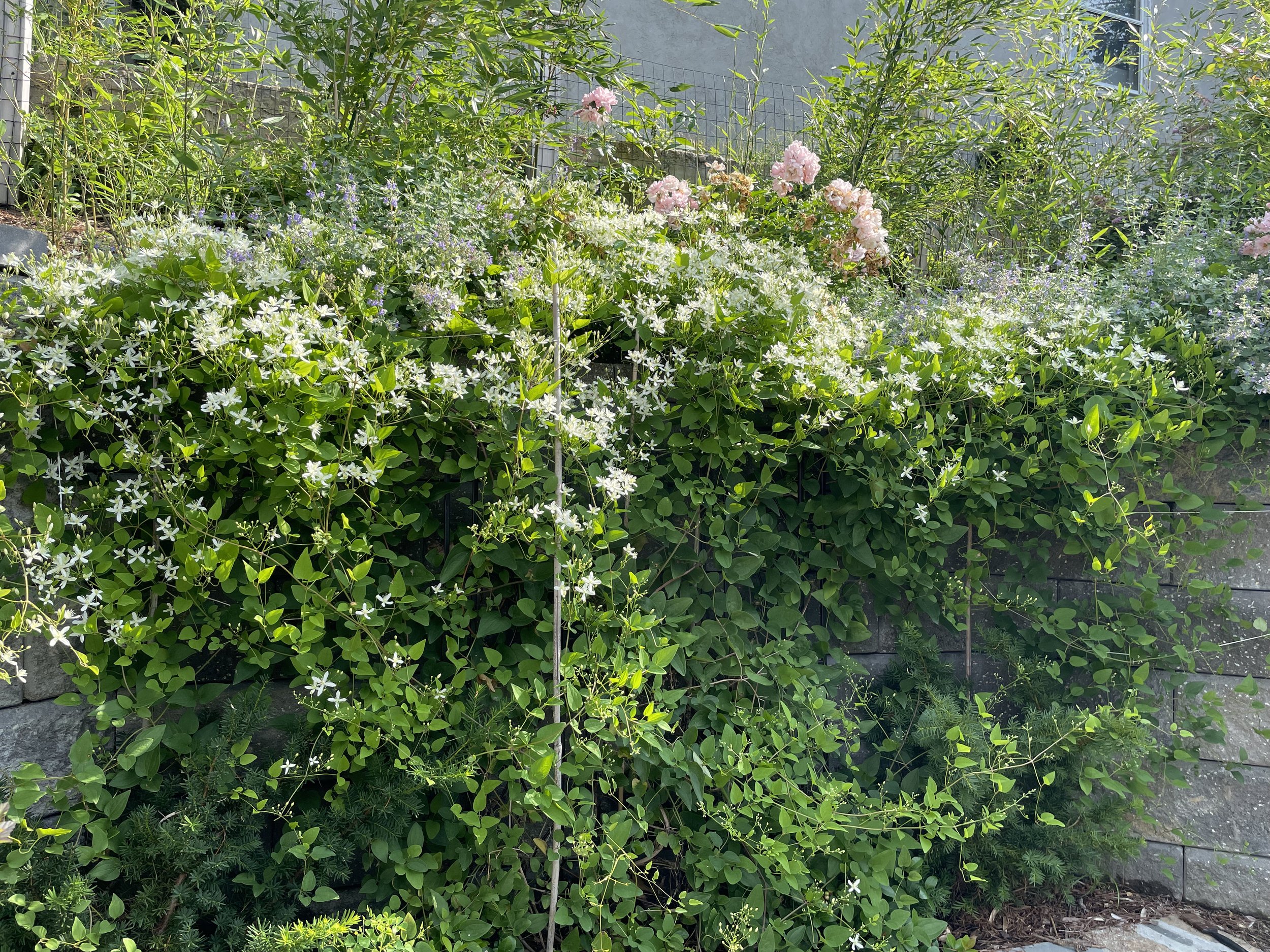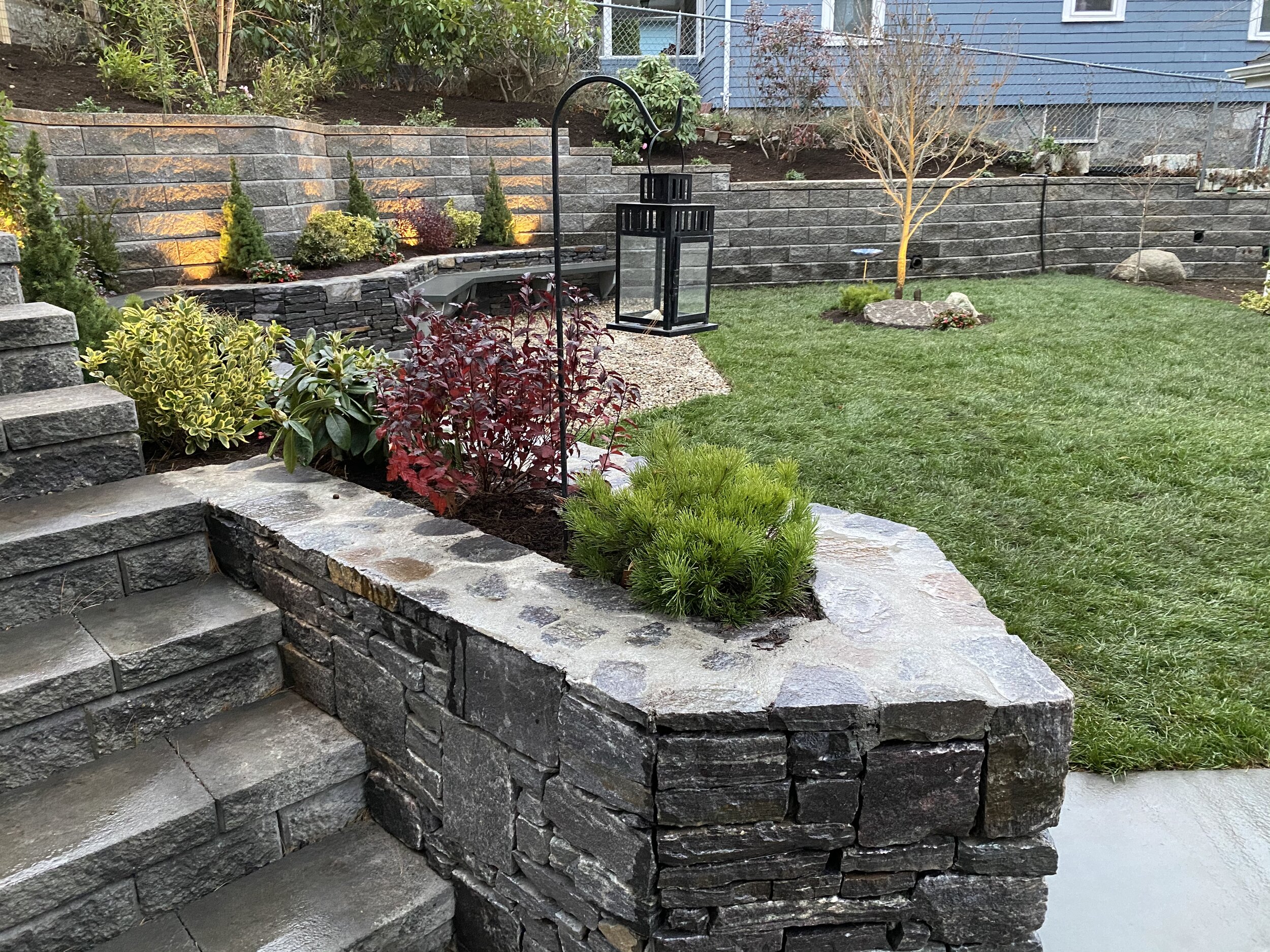Putting On The Ritz In Rozzie
“We love the back space. It looks beautiful. You all did such an amazing job!”
When I first pulled up to this property, I was a bit intimidated by the very long staircase into the backyard. Once I reached the top of the staircase, I was faced with a barren yard, a collapsing block wall and yes, another hill. Everything would have to be brought up and down the steps and all the demo and building would have to be done by hand. No wonder my clients had not found anyone to do the job! But, FF loves a challenge and I was moved by my client’s story. The wife’s father is an architect who lives in Canada and from afar, he designed his daughter’s dream backyard. The husband mentioned that they had purchased the home in the winter and the snow hid the fact that the wall, stairs and small terrace were collapsing. The steep upper hill took up a lot of real estate and it was almost impossible to see exactly what was going on up there until we cleared it out.
My masonry partner, Francis was game to try to bring the plan to life. Along the way, we checked in via FaceTime with “design dad” in Canada to make sure we were staying true to his vision. The first order of business, was to take down the wall and cut into the hill to capture more space in the lower yard. That meant bringing down the extra loam bucket by bucket.
We added a staircase to the upper level and created a “rest space” which will showcase a piece of art or oversized planter next year. New natural stone walls were run up the property line and built into the lower part of the block wall to create planting beds and to soften the large block wall. Francis and our clients came up with a way to integrate their special bluestone benches into the natural wall.
The old wooden steps were replaced with handsome granite ones. We demolished the wood deck and enlarged the terrace area using Unilock’s Beacon Hill pavers. A peastone channel adds a natural design element to the project. An oversized bluestone step-up divides the lawn area and signals the entrance to the next “room.” Come spring, the new venus dogwood will be laden with oversized white blooms. We planted the upper garden with a single birch tree surrounded by zebra grass. In the remaining portion of the upper plant bed, we planted bamboo to completely fill the area with green stalks (and hide the neighbor’s garage) once it gets going. A new horizontal fence provides more privacy and as it ages and fades to grey will compliment the wall. The new plant beds have plenty of room for colorful annuals next season. Plus, the lower and upper garden have been underplanted with 500 tulips bulbs which will surely make a fantastic springtime show!
All materials were hand carried up the stairs and excavated materials removed down the stairs!
Great entertaining area waiting for the arrival of new furniture.
One year later, everything has begun to fill in nicely.
Roses and Autumn Clematis spill over the wall.
Winter interest abounds!
The versus Dogwood is a standout come spring and lights beautifully all winter long.
Thank you Francis and the masonry team for delivering a beautiful project. Thank you FF landscape team for all your hard work in making the project come to life. Kudos to Suburban lawn and lighting team and McDonough Fence for a difficult but beautiful install. Thank you to our clients for their patience and vision and last of all thank you “design dad” for making your daughter’s dream a reality.













